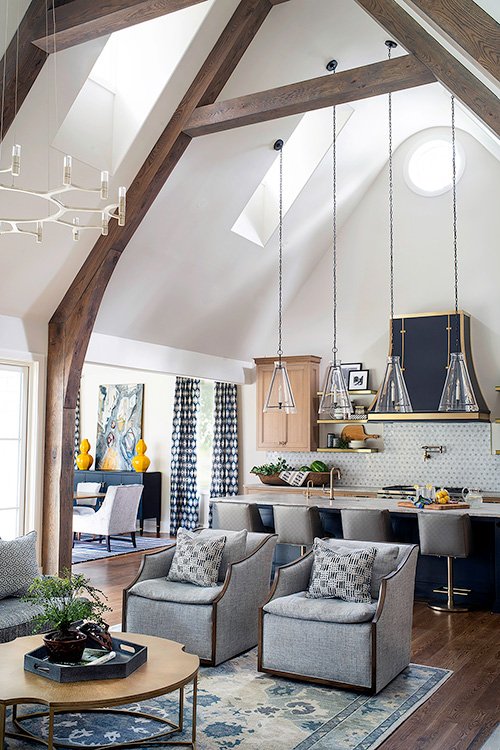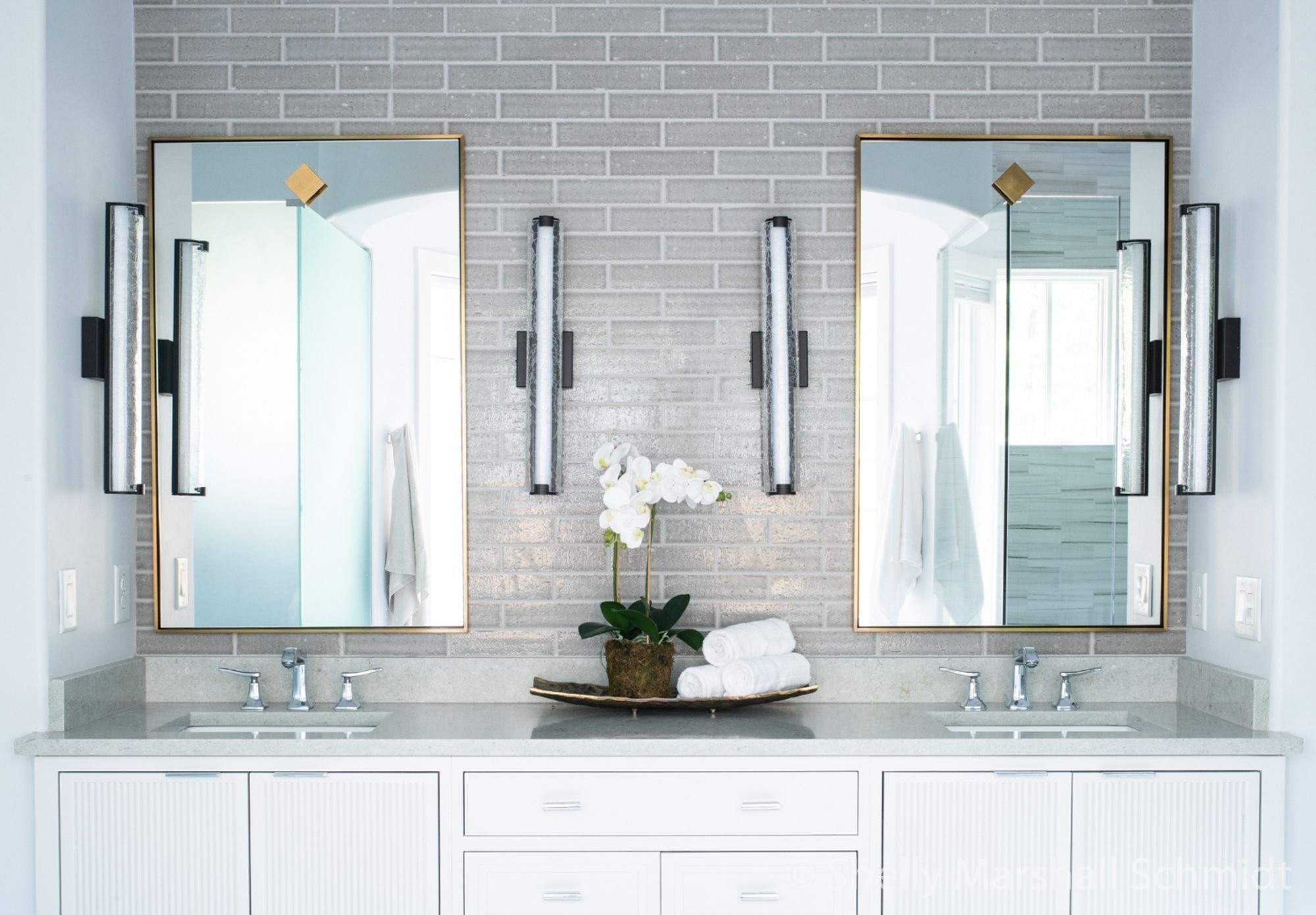Highpoint Road Residence
Highpoint Road Residence
Sandy Springs, Georgia
Located in a quaint Sandy Springs neighborhood, this Modern transitional home utilizes cross-sawn Texas limestone, vertical-striped batten siding, contemporary boxed columns, and metal accent roofs. The homeowners sought a distinguished, modern solution that featured divergent and contrasting materials. As a result, classic design principles and a contemporary lifestyle resonate with understated, rustic-cut natural stone juxtaposed by sleek lines of vertical cladding that define architectural features.
On the front, the vertical stone gables are accentuated by the clean horizontal lines of the entry porch and low-sloped metal roofs. For the home’s main interior feature, the architecture team created a soaring, vaulted Living space encapsulated by a modern, curved-topped vault contrasted with smooth timber beams.
The interior challenge was to connect a fireplace-reading nook, living area, and kitchen under one vault while providing for individual intimacy. The solution was to divide the spaces among the beams and bracket one end of the vaulted room with a bowed wall, defining the fireplace-reading nook, and the other end with pendants and a dedicated oculus window, delineating the kitchen. An expanse of glass bi-fold doors extend the dining and living areas onto generous outdoor living and pool areas, while ample natural light flows through transitional dormers.
Custom Residence
Project Type
2020
Year Built
Principal Designer:
Daniel T Hubbell, AIA LEED AP
Interiors:
Nandina Home & Design
Builder:
Canonbury Homes
Photography:
Shelly Marshall Schmidt, Daniel T Hubbell
Credits
2022 Georgia Design Awards
Residential Architecture
New Build More Than 4,000 SF
Awards











